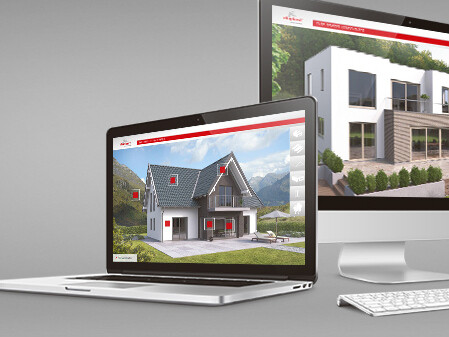

 languageSelector_id
languageSelector_id Argentina | español
Argentina | español Australasia | english
Australasia | english Bosna i Hercegovina
Bosna i Hercegovina Česká republika | czech
Česká republika | czech Chelsea Building Products
Chelsea Building Products China | 中文
China | 中文 Deutschland | deutsch
Deutschland | deutsch España | español
España | español Eλλάδα | Eλληνική
Eλλάδα | Eλληνική France | français
France | français Hrvatska | hrvatski
Hrvatska | hrvatski India | english
India | english Indonesia | english
Indonesia | english International | english
International | english  Italia | italiano
Italia | italiano Kosovës
Kosovës Lietuva | Lietuvos
Lietuva | Lietuvos Magyarország | magyar
Magyarország | magyar México | español
México | español Nederland | nederlands
Nederland | nederlands Österreich | deutsch
Österreich | deutsch Polska | polski
Polska | polski România | românesc
România | românesc Slovenija | slovenščina
Slovenija | slovenščina Slovensko | slovenský
Slovensko | slovenský Srbija | srpski
Srbija | srpski UK | english
UK | english Ukrayina | українська
Ukrayina | українська USA | english
USA | english الامارات العربية المتحدة | العربية
الامارات العربية المتحدة | العربية Versatile design and functionality
For architects & planners
Window and door systems by aluplast offer versatile design and functionality with outstanding U-values: semi or fully recessed, stops and gasket systems with classic square or round contours.
The product range is tailored to modern-day requirements and meets the highest demands when it comes to safety and energy efficiency. Thanks to the compatibility of its systems, aluplast has a solution to everything – it can even meet passive house standard with ease.
With various laminations and aluminium shells, you can really highlight your designs. Find out more about the wide array of colour options... And let your imagination run wild.
Design system energeto® 5000 view
energeto® 5000 view by aluplast combines the popular appearance of a covered sash with the benefits of a uPVC window: outstanding economic efficiency and excellent heat insulation. The frame can be almost completely for a sleek, clear appearance. "Less is more" is the core principle of modern architecture: aluplast has created a product that architects will love, opening up an array of opportunities in building design. And of course, our products are brought to perfection with the famous aluplast technologies. powerdur inside (fibre-reinforced profiles) and bonding inside (adhesive technology) render steel reinforcements unnecessary, and allow for excellent insulation values. Thermal insulation can be optimised even further with the optional technology foam inside. Having a Uf value of 0.95 W/m²K, the window reaches Uw values suitable for passive houses. With energeto® 5000 view, we are tapping into brand new market segments: Premium design is now available to the mass market.

Passive house certified: energeto® 8000 foam inside
The aluplast window system is the first complete PVC window system to receive the Dr. Feist passive house certificate. All kind of components have been tested in a variety of combinations: bonded Multifalz sashes, two false mullion profiles of different widths (142 mm and 162 mm), and different mullions, thresholds and transoms. By this means, not only different window types, but also patio doors, ceiling-high balcony doors, elements with mullions and bolts, semi-fixed and fixed glazed elements or operable elements are now certified to be passive house-compatible according to the Dr. Feist standard. Furthermore, the most common installation situations have been taken into account: walls with a thermal insulation composite system, wooden lightweight constructions, and concrete shuttering blocks. In addition, Dr. Benjamin Krick (Head of Component Certification at the Passive House Institute) included a new solution with slid-in window sill into the window calculations, alongside the standard window sill connections. According to Dr. Krick, the most impressive thing about the energeto® 8000 is the powerdur core which renders steel reinforcements unnecessary in common window sizes and, as a result, considerably improves thermal insulation.

Designs with colours and lamination
Windows are an important design element on a facade. Depending on the style of the building, they complement the design with understated or stand-out lines. The design process also involves the careful selection of colours, laminations and materials.

There are many laminations to choose from: from classy white to elegant anthracite to countless fancy colours. All aluplast window décor foils feature the innovative Cool-Colors technology.

The latest trend? The cool and clean appearance of aluminium – particularly for windows. So why not combine the modern look of aluminium with the benefits of uPVC windows? It's all possible with aluminium shells.

Fancy giving your construction company an idea of what the finished product will look like? Not a problem with our colour configurator.
Product data specifications and tender information
Looking for in-depth product data specification or tender information about aluplast products? Use your aluplast architect login.
Planning and tender software
With a specially developed program, aluplast can help with:
- Creating tender information
- Preparing bid proposals
- Automatically creating cut combinations for window and doors
- Generating 3D images
- Calculating isotherms
You don't need any prior knowledge of CAD applications or specialist IT skills to use the program, guaranteeing quick and simple results.
The update function ensures you are always up-to-date. What's more, the software comes with general documentation, such as maintenance and venting instructions, brochures, etc.
Get in touch. We'll be happy to help!
Energy savings calculator
Do either you or your construction company want to know exactly how much energy you can save with aluplast windows? Not a problem with the aluplast energy savings calculator. Using a range of variables, such as surface area of the window, age of the old window, efficiency of the heating system, you will get a detailed overview of your energy-saving potential.